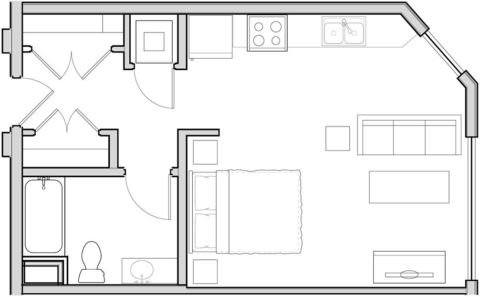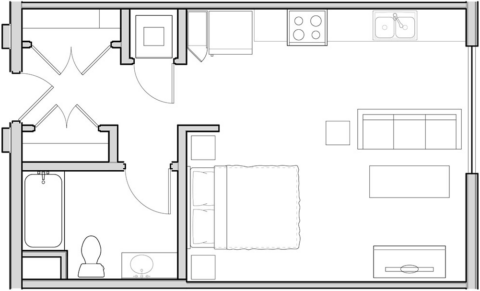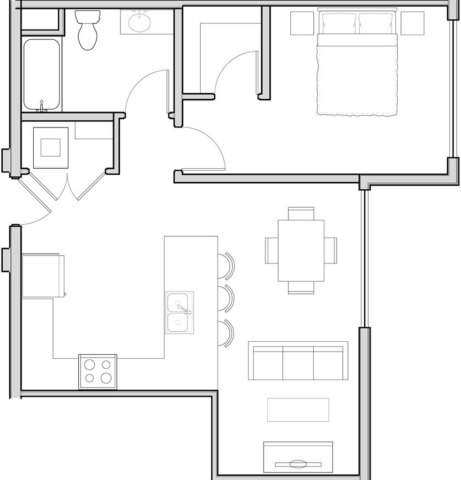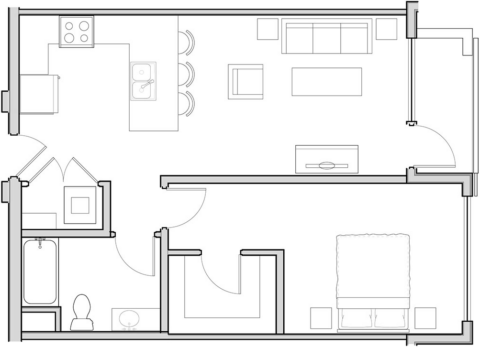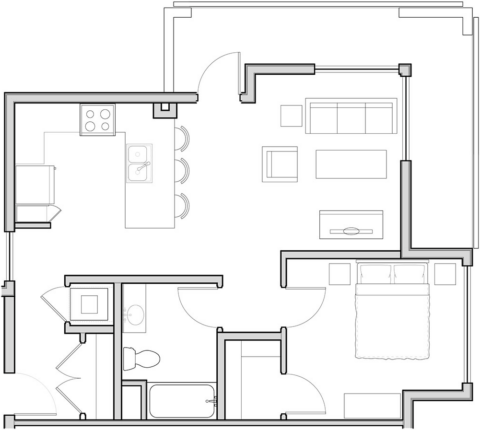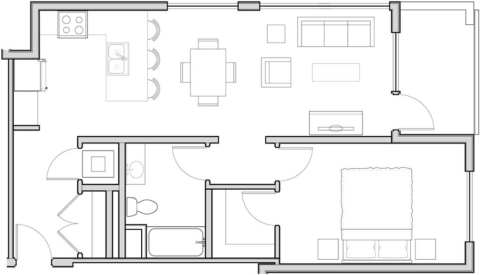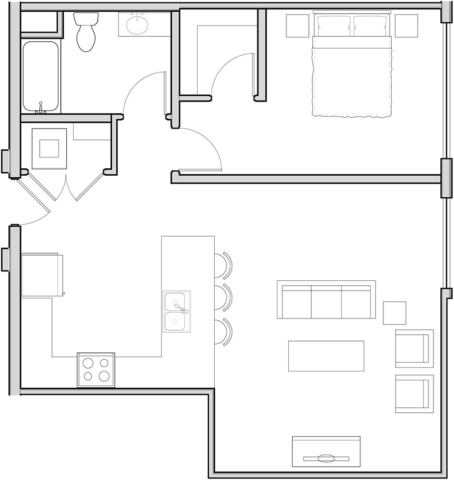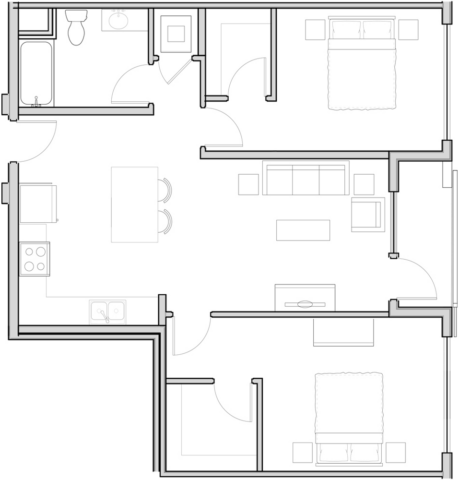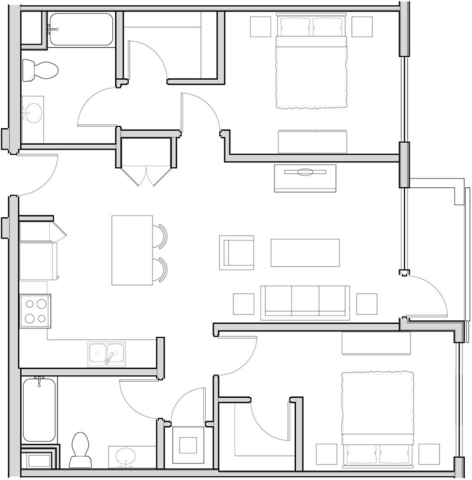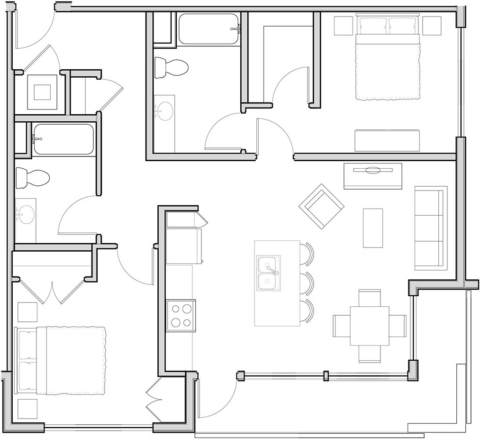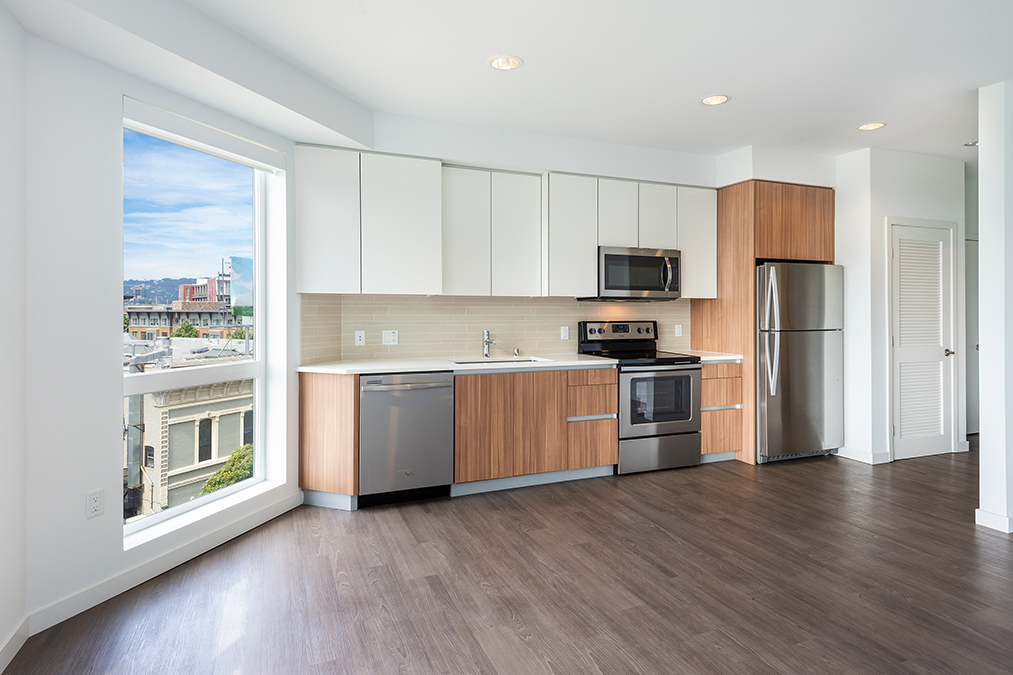
Thoughtfully Designed Floor Plans for Elevated Living
At Bell Uptown District, choose from studio, one-bedroom, and two-bedroom apartments with expansive windows, open-concept design, and refined finishes that reflect your modern aesthetic.
Enjoy the comfort of Nest thermostats, in-home washers and dryers, and walk-in closets, paired with high-gloss kitchen cabinetry, Caesarstone countertops, and energy-efficient Whirlpool appliances. Whether you’re seeking a bright studio for creative living, a serene one-bedroom retreat, or a spacious two-bedroom to share, each home offers flexibility, privacy, and elevated design.
Located in the heart of Uptown Oakland, these homes provide more than square footage. They connect you to the energy of the neighborhood, just steps from Fox Theater, top dining, and 19th Street BART.
Filter by Apartment Type
S1A
Studio | 1 Bath | 512 SQ. FT.S1B
Studio | 1 Bath | 520 SQ. FT.A1A
1 Bed | 1 Bath | 732 SQ. FT.A1C
1 Bed | 1 Bath | 740 SQ. FT.A1E
1 Bed | 1 Bath | 839 SQ. FT.B1A
2 Bed | 1 Bath | 874 SQ. FT.B2A
2 Bed | 2 Bath | 1038 SQ. FT.B2B
2 Bed | 2 Bath | 1047 SQ. FT.No floor plans found
Floorplans are an artist’s rendering and may not be to scale. The landlord makes no representation or warranty as to the actual size of a unit. All square footage and dimensions are approximate, and the actual size of any unit or space may vary in dimension. The rent is not based on actual square footage in the unit and will not be adjusted if the size of the unit differs from the square footage shown. Further, actual product and specifications may vary in dimension or detail. Not all features are available in every unit. Prices and availability are subject to change. Please see a representative for details.

